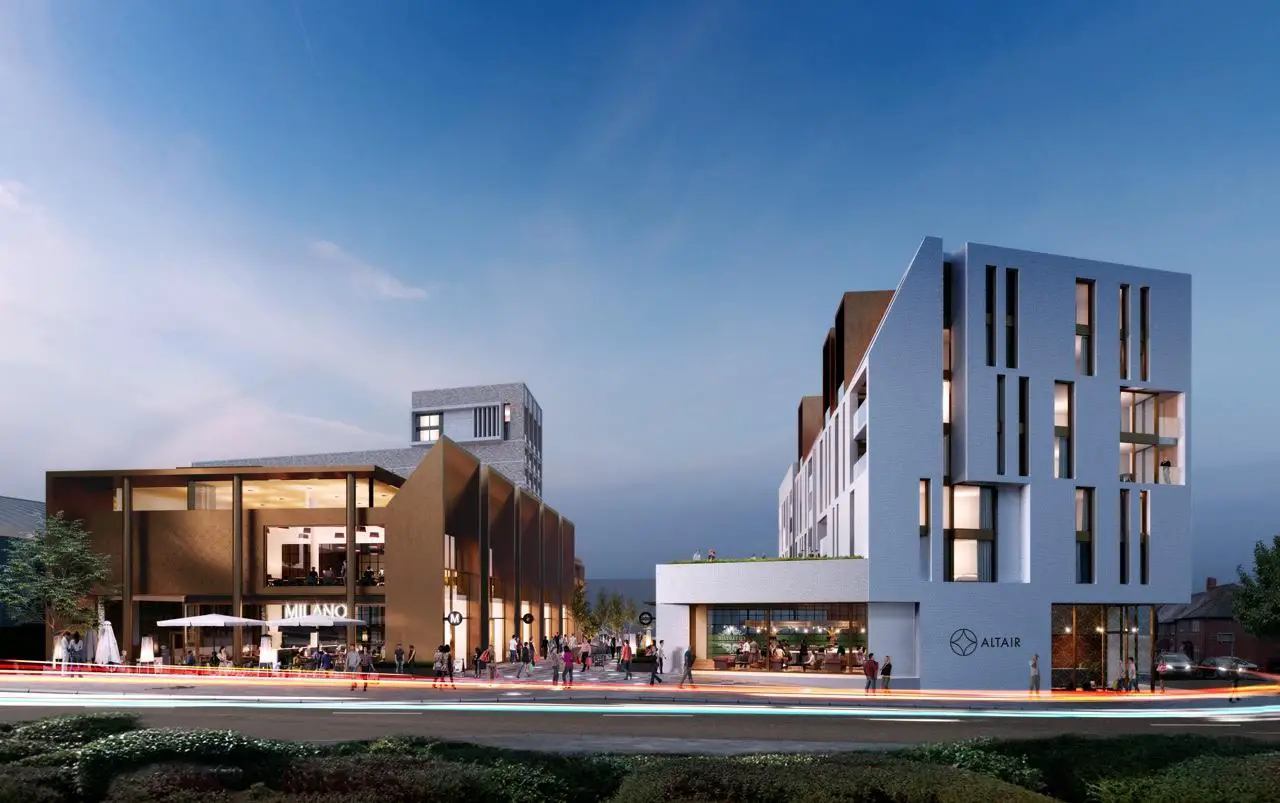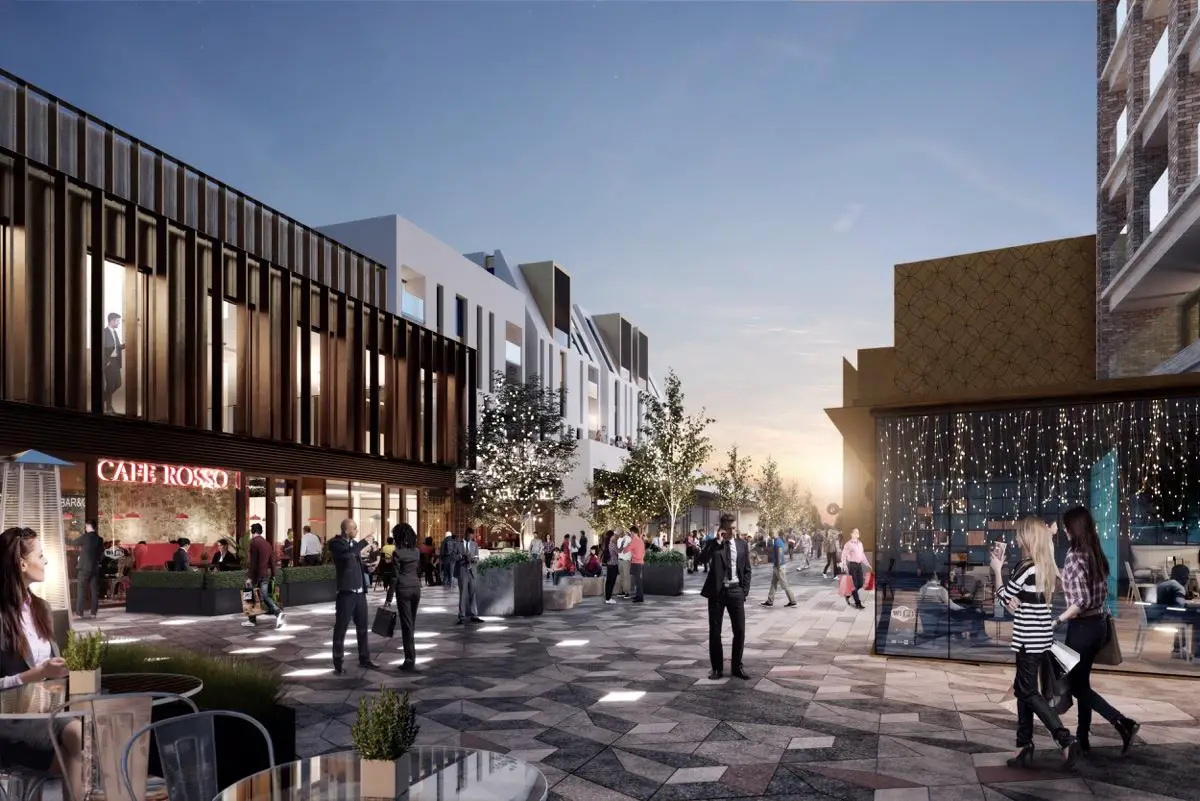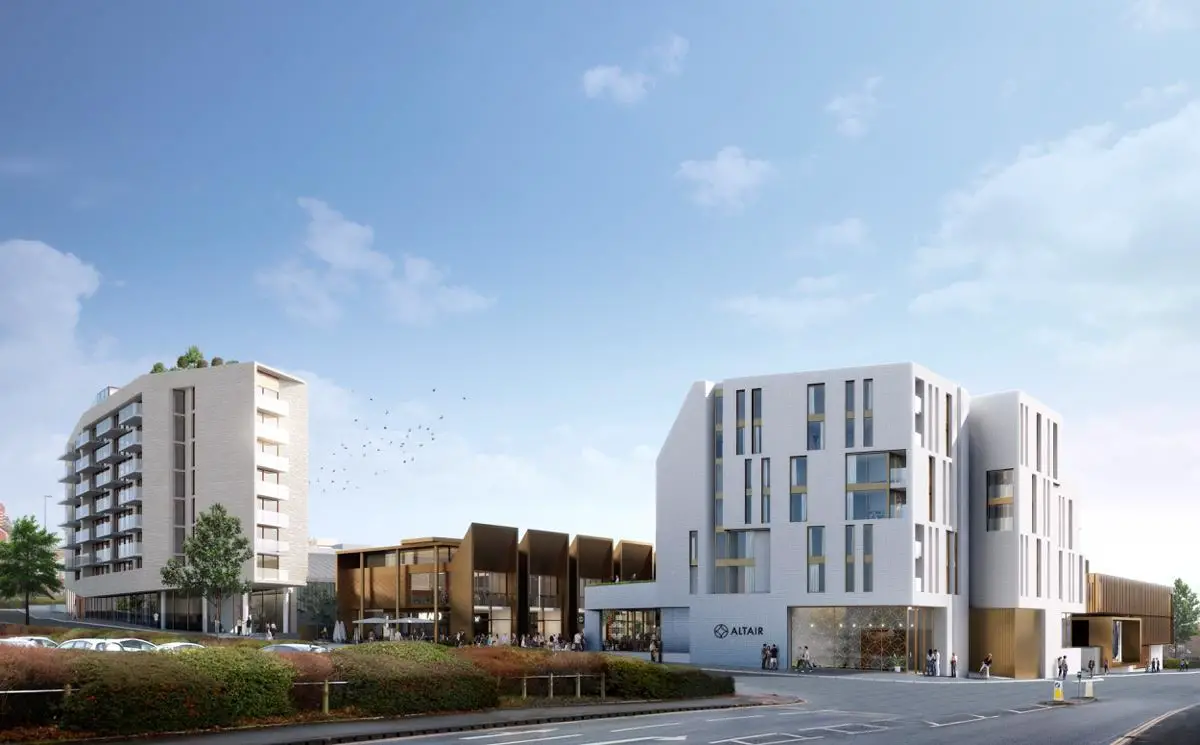Here’s an exclusive first view of three brand new visuals that show the way Altair is going to transform a part of Altrincham town centre.
Our exclusive images show how the £70m scheme will change the area of land off Oakfield Road and Moss Lane, opposite Tesco.
The 4.5 acre site will include a 59-apartment block – close to the site of the former Bridge pub – and four contemporary buildings to include a further 91 apartments, 44,000 sq ft of leisure retail space either side of a new ‘boulevard’, 20,000 sq ft of Grade A office space and a 200-space basement car park.
Developers Nikal has previously described how the buildings will be surrounded by a “stunning” new public realm, with a central boulevard linking the site with the Interchange and also providing an “attractive” outdoor space for people to spend time.

Work on phase one of the scheme is already well underway, with the former ATS Euromaster centre on Oakfield Road demolished earlier this year.
The 59 apartments – comprising 36 one-bedroom and 23 two-bedroom apartments – are being delivered by Hillcrest Homes and are to be available to buy off plan through Gascoigne Halman from the start of next month.
Nikal’s phase one plans for Altair also include a new entrance for Altrincham Ice Rink and a new landscaped pedestrianised area with space for outside seating and pavement cafés.

A reserved matters application has also been submitted for phase two, which includes the four contemporary buildings, to include a further 91 apartments, 44,000 sq ft of leisure retail space, 20,000 sq ft of Grade A office space and a 200-space basement car park.
A further planning application will be lodged for a new leisure centre and associated car parking in due course.
Concerns have been raised that the 4.5 acre scheme will have a “catastrophic” impact on the number of parking spaces in the town centre.

But Nikal insist the plans are designed to encourage people to spend time and money in Altrincham town centre, rather than using the Oakfield Road site as a “park and ride” escape route to Manchester and elsewhere.
Nikal boss Nick Payne also said that once the scheme is actually finished, the total number of spaces will actually amount to 441 – three more than are currently available, although 200 of those will be for use only by Altair users and residents.
Many have doubted whether the scheme – for which Nikal first won the green light as far back as 2008 – would ever go ahead.
But the scheme has the full backing of Trafford Council – with council leader Sean Anstee telling us earlier this year that Altair would definitely be happening.








